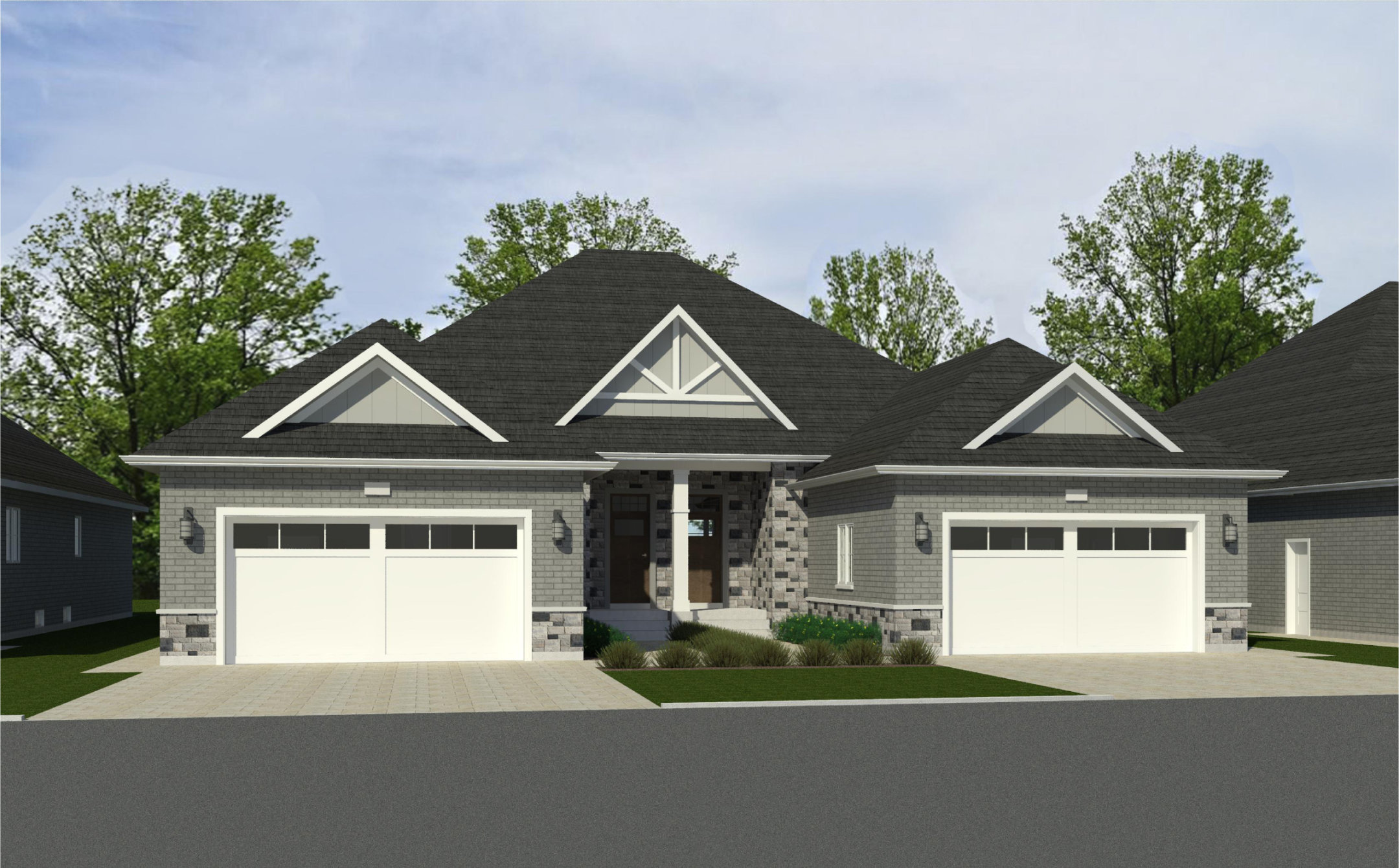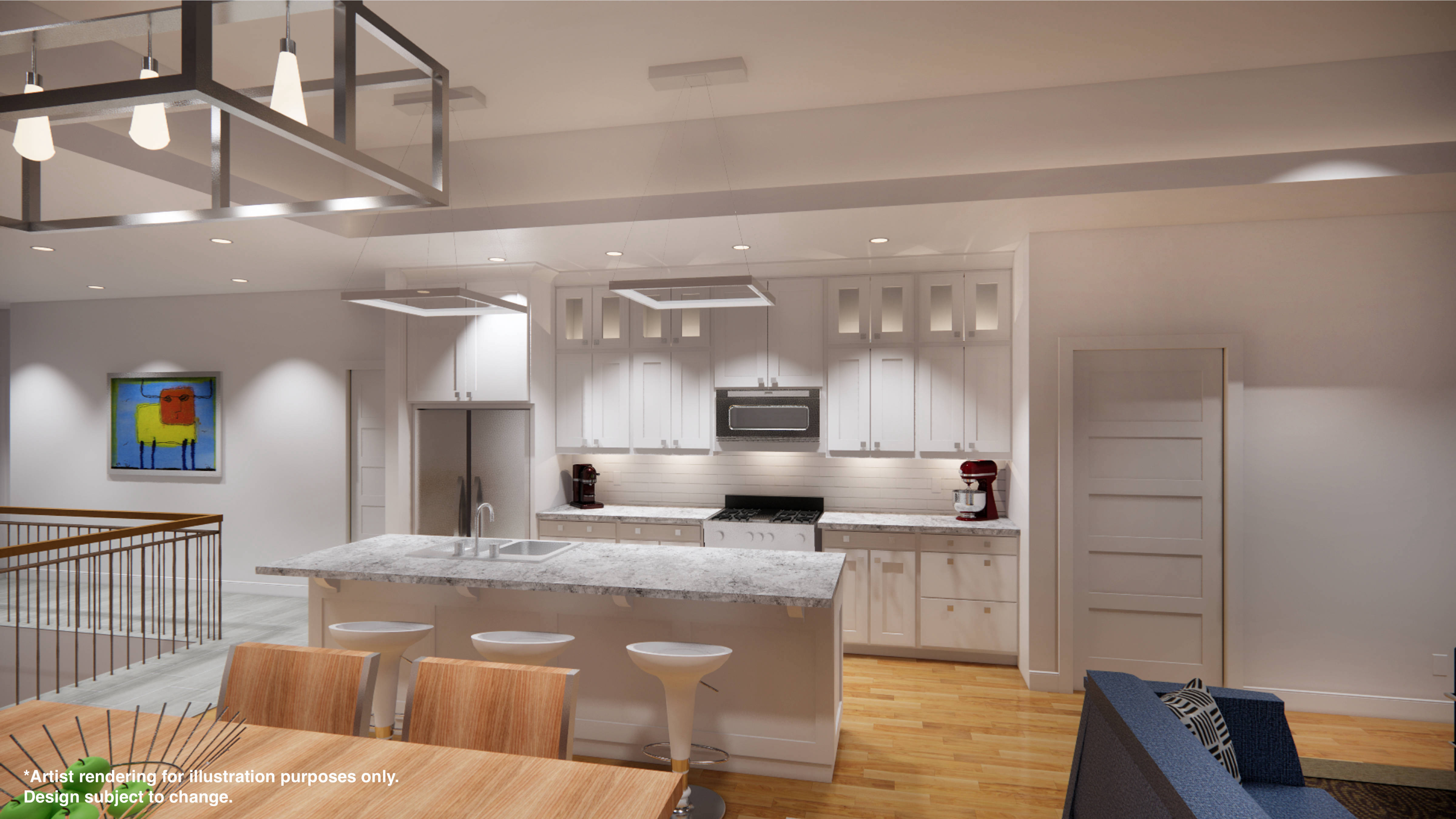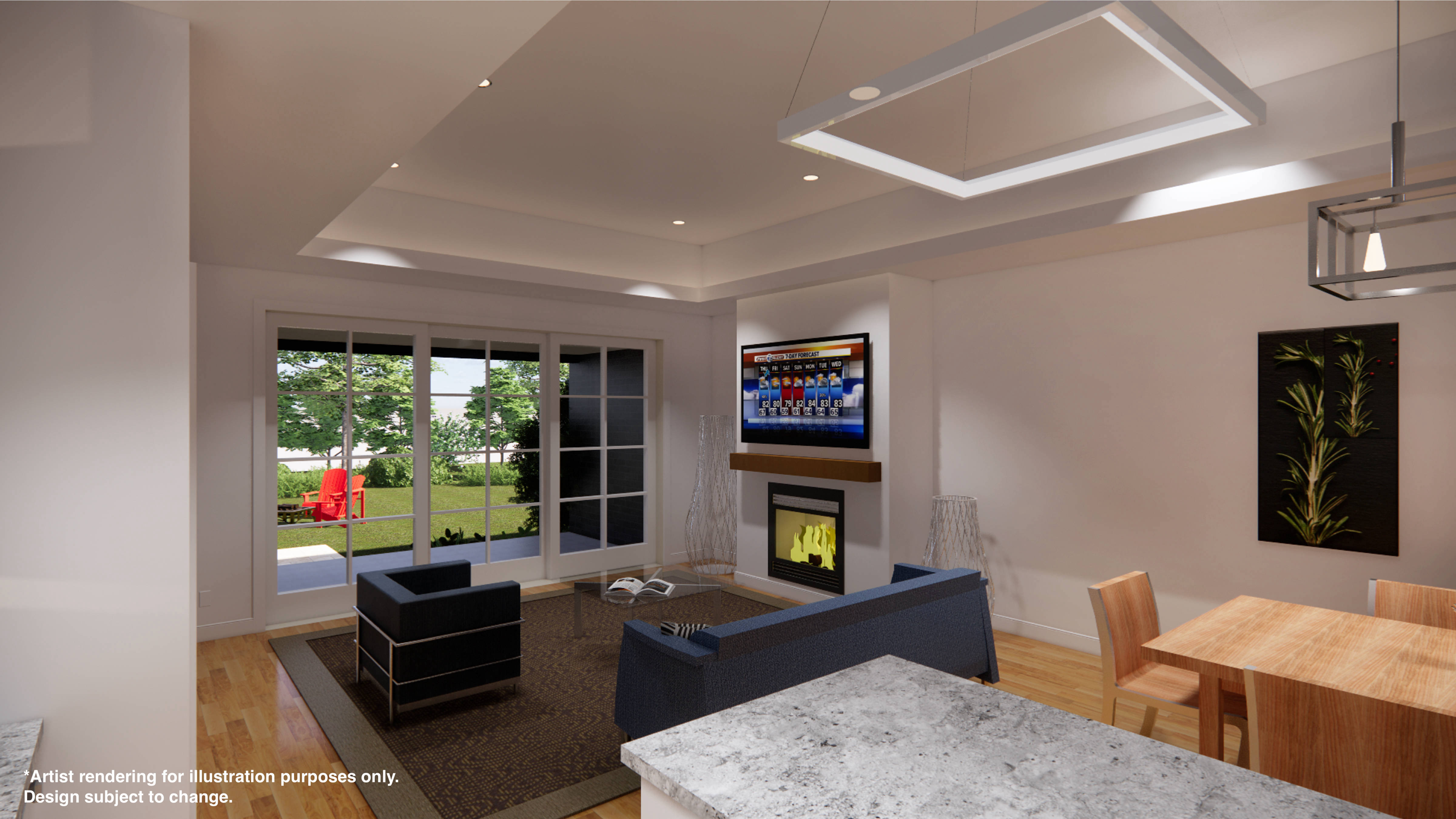Traditional Charm with Modern Design
Experience modern sunlit kitchens anchored by a gleaming centre island and featuring finely crafted cabinetry, walk-in pantry and elegant finishes from top to bottom. Designed to impress, every home features soaring 9’ ceilings, a panoramic 12' patio door, a gourmet kitchen, spacious bedrooms and rejuvenating bathrooms, with modern and elegant finishes throughout.









