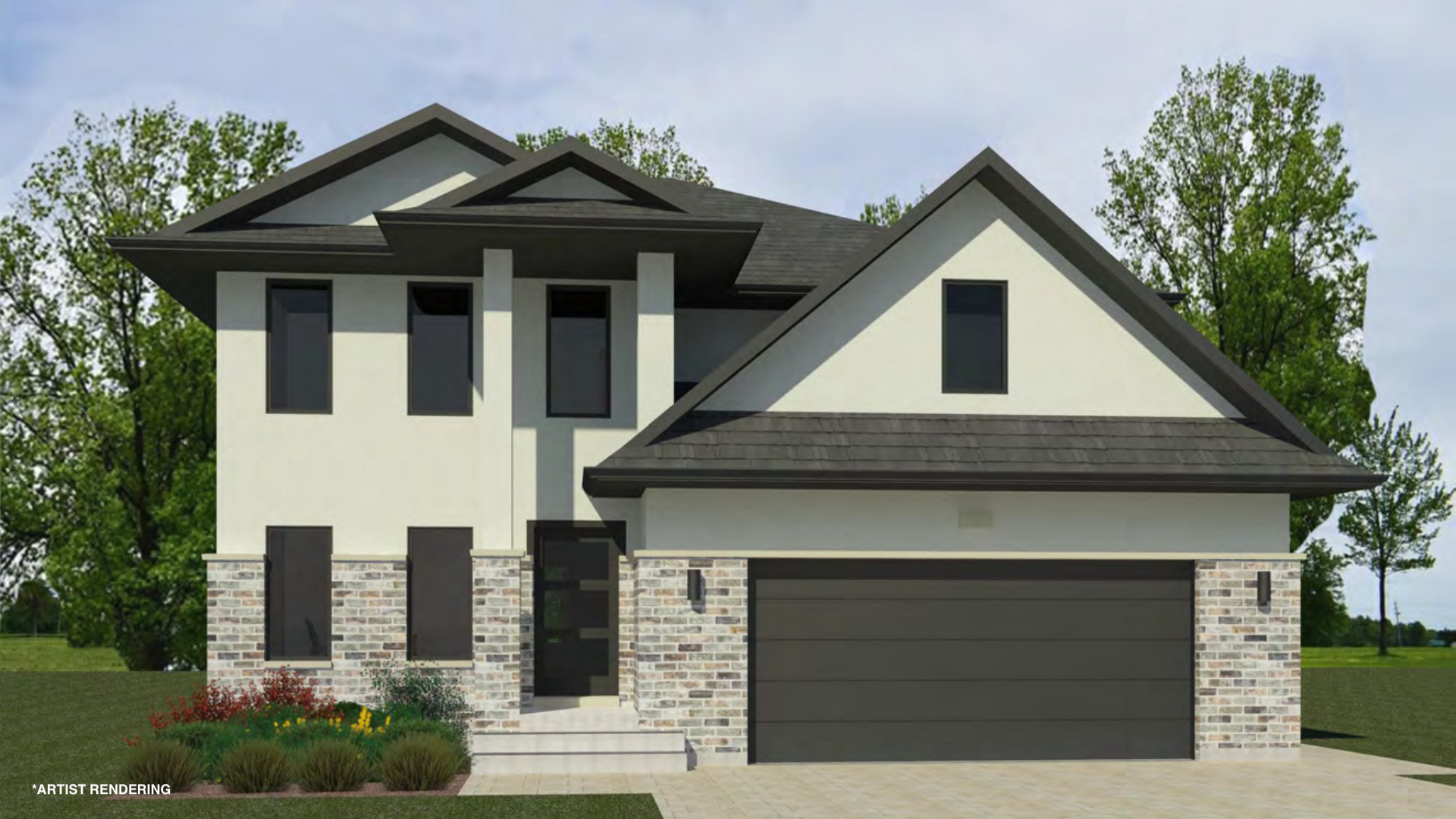Intricate Design with Luxurious Finishes
This luxurious 2740 Sq Ft., 2-Storey home backs onto an open field and offers an expansive 162 Ft. deep lot! Premium finishes throughout this 4 bed and 2.5 bath masterpiece w/opt. grade entrance.
Quality finishes include Cremasco Cabinetry, Windows & Doors by Martindale & More!















